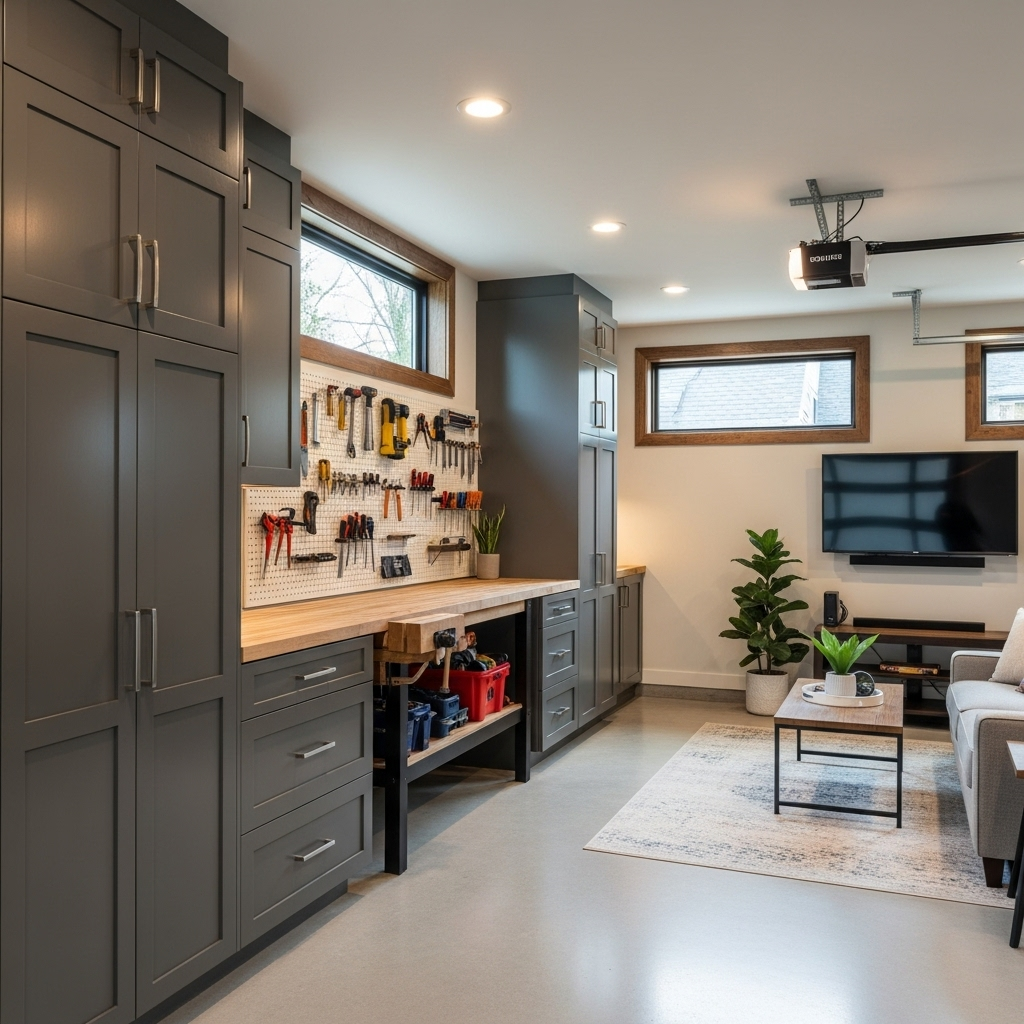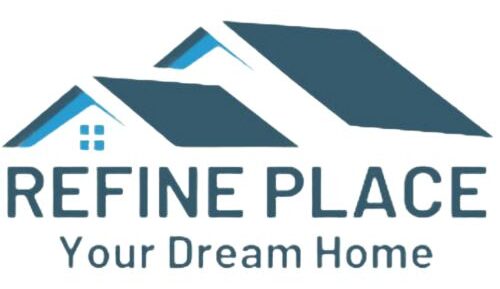Your garage shouldn’t be a black hole where items disappear forever. In 2025, savvy homeowners are reimagining this often-neglected space as a valuable extension of their living areas—transforming it from a catch-all for holiday decorations into a purposeful, stylish addition to their homes. With remote work, fitness trends, and rising property values driving demand for versatile square footage, garage renovations have become one of the most impactful home improvement projects you can undertake.
This shift reflects a fundamental change in how we view residential space. As Jeremy Steckler of Redfin notes, “a garage is more than just a place to store cars, tools, or function as the ‘catch-all’ for anything that’s not currently in your home.” redfin.com The key lies in recognizing your garage’s potential as a functional, value-adding asset rather than a storage afterthought. Whether you need extra room for work, wellness, or family activities, a well-planned garage renovation can solve multiple problems while enhancing your property’s appeal.

Why Your Garage Deserves More Than Just a Car
Most American garages suffer from the same fate: seasonal clutter, forgotten projects, and disorganized tools. Yet this space represents a significant portion of your home’s footprint—typically 20-25% of total square footage. The good news is that with thoughtful design, your garage can become a seamless extension of your living environment rather than an eyesore.
The transformation begins with mindset. As emphasized by garage renovation specialists, “Your garage is more than just a place to park your car or store tools; it’s an extension of your home and a space with untapped potential.” renuityhome.com This perspective shift unlocks creative possibilities that address modern lifestyle needs while providing substantial return on investment. When properly finished, a garage conversion can increase your home’s usable space by 20-40% without the expense of traditional home additions.
The Triple Benefit of Garage Renovation
| Benefit | Description | ROI Potential |
|---|---|---|
| Added Usable Space | Create dedicated areas for work, fitness, hobbies, or guest accommodations | 70-100% recouped at resale |
| Increased Home Value | Well-designed conversions boost property appeal in competitive markets | Up to $20,000+ value increase |
| Improved Organization | Custom storage solutions eliminate clutter and maximize efficiency | Immediate quality-of-life improvement |
Source: Garage Experts garageexperts.com
“With remote work becoming more prevalent, converting your garage into a comfortable, productive home office is a popular choice.” garageliving.com
The current trend toward flexible living spaces makes garage renovations particularly timely. As housing prices remain high and lot sizes decrease, homeowners are increasingly looking inward for expansion opportunities. A garage conversion avoids the need for expensive foundation work since the structure already exists, making it a cost-effective alternative to building additions.
The Planning Phase: Laying Your Foundation for Success
Before swinging a hammer, thoughtful planning ensures your garage renovation delivers maximum value. This phase involves evaluating your current space, understanding local regulations, and defining your functional needs with precision. Many homeowners skip these crucial steps, leading to costly mistakes and compromised results.
Start by measuring your garage’s exact dimensions and identifying structural elements like support beams, electrical panels, and HVAC components. Check your local zoning ordinances regarding habitable space conversions—some municipalities require permits for insulation, electrical work, or changing the garage’s primary function. The Redfin guide emphasizes that “converting your garage into a living space seems like a straightforward project for most DIY-savvy homeowners, but there are many hefty tasks that include insulating the walls, weatherizing doors and windows, updating the flooring, and other upgrades.” redfin.com
Garage Renovation Checklist
- [ ] Verify local building codes and permit requirements
- [ ] Assess insulation needs (R-value requirements vary by climate zone)
- [ ] Plan electrical layout for lighting and outlets
- [ ] Evaluate flooring durability requirements
- [ ] Determine HVAC integration strategy
- [ ] Create a realistic budget with 15-20% contingency
A thorough site assessment reveals opportunities and constraints. Note natural light sources, drainage patterns, and existing utilities. Consider how the space will connect to your main house—will you add a new door, or use existing access? The planning phase should answer all these questions before construction begins.
Design Elements That Transform Functionality
The magic of garage renovation happens when practical design meets aesthetic refinement. Unlike building from scratch, you’re working with an existing shell that needs strategic upgrades to become comfortable, durable, and integrated with your home’s style. The foundation of success lies in addressing environmental factors first.
Climate Control and Insulation
Proper insulation is non-negotiable for year-round comfort. In most U.S. regions, you’ll need R-13 to R-19 insulation in walls and R-30 in ceilings. Climate-specific considerations include:
- Cold climates: Prioritize thermal breaks and vapor barriers
- Hot climates: Focus on radiant barriers and proper ventilation
- Humid regions: Use moisture-resistant insulation materials
“Adding proper insulation and weather stripping transforms your garage from a drafty space into a comfortable extension of your home,” advises a garage renovation specialist. This upgrade not only improves comfort but significantly reduces energy costs when conditioning the space.
Flooring That Works as Hard as You Do
Your flooring choice makes or breaks a garage renovation. Consider these popular options:
| Option | Best For | Cost (per sq ft) | Maintenance |
|---|---|---|---|
| Epoxy Coating | High-traffic areas, automotive use | $3-$12 | Easy to clean, resistant to stains |
| Luxury Vinyl Plank | Living spaces, home offices | $3-$7 | Water-resistant, comfortable underfoot |
| Polished Concrete | Industrial aesthetics, durability | $2-$8 | Requires periodic resealing |
| Rubber Tiles | Gym spaces, workshops | $4-$10 | Excellent shock absorption |
Source: Renuity Home renuityhome.com
Lighting: Function Meets Ambiance
Garage lighting requires a layered approach:
- Task lighting: Bright, focused fixtures for workbenches and storage areas
- Ambient lighting: Even coverage throughout the space
- Accent lighting: Highlight architectural features or storage solutions
LED fixtures provide the best energy efficiency and versatility. Consider motion sensors for safety and smart lighting systems that adjust based on time of day or activity.
Creating Functional Zones for Modern Living
The most successful garage renovations divide the space into distinct functional zones rather than treating it as one large room. This approach maximizes utility while maintaining visual cohesion. Zone planning should reflect your household’s specific needs and routines.
The Productivity Zone: Home Office Solutions
With hybrid work models becoming permanent for many professionals, garage home offices offer the perfect blend of proximity and separation. Key elements include:
- Soundproofing between garage and house
- Ergonomic furniture with proper scale
- Ample task lighting and natural light access
- Dedicated electrical circuits for technology
“Creating a comfortable, productive home office in your garage requires attention to acoustics and lighting that standard garage setups lack,” notes a 2025 garage renovation trend report. garageliving.com
The Wellness Zone: Garage Gym Essentials
Fitness spaces in converted garages have surged in popularity. To create an effective workout area:
- Install shock-absorbing flooring (rubber tiles or specialized gym flooring)
- Ensure proper ventilation and temperature control
- Include storage for equipment and personal items
- Add mirrors and motivational elements
“Your garage doesn’t have to be just a storage space—it can be a functional and stylish part of your home.” renuityhome.com
The Creative Zone: Workshop and Hobby Space
For makers and hobbyists, garage workshops become inspirational sanctuaries when designed thoughtfully:
- Install wall-mounted storage systems for tools
- Create a central workbench with integrated power
- Add proper ventilation for dust and fumes
- Incorporate flexible lighting for detailed work
Specialized Conversions: Beyond Basic Renovations
While some homeowners want enhanced storage or workshop space, others pursue more ambitious transformations that add significant value to their properties. These specialized conversions require careful planning but deliver exceptional returns.
Accessory Dwelling Units (ADUs)
Garage conversions to ADUs have become a strategic solution for multigenerational living and rental income. Key considerations include:
- Meeting local ADU regulations for kitchen and bathroom requirements
- Ensuring independent access from the main house
- Adding proper insulation and soundproofing
- Creating a self-contained utility system
“Finishing an underused garage into a bonus room is a great option to maximize the square footage of your home,” explains the Redfin guide. redfin.com This approach often proves more cost-effective than building a new structure.
The Ultimate Man Cave or She Shed
When designed with intention, these personal retreats become cherished home features rather than afterthoughts. Successful implementations include:
- Themed decor that reflects personal interests
- Comfortable seating and entertainment systems
- Climate control for year-round enjoyment
- Sound management for music or movies
Multipurpose Entertainment Hubs
Modern homeowners increasingly want spaces that serve multiple functions. A well-designed garage can transform from a play area during the day to an entertainment space in the evening with:
- Movable furniture configurations
- Retractable screens for media viewing
- Durable, easy-to-clean surfaces
- Flexible lighting systems
Pro Tips from the Trenches
After designing hundreds of garage renovations, I’ve learned several critical lessons that make the difference between a good project and a great one. These hard-earned insights come from both successes and the occasional misstep.
Pro Tip #1: Always install a dedicated circuit for your garage conversion before finishing walls. Running electrical after drywall is messy, expensive, and often requires cutting into newly finished surfaces. Include more outlets than you think you need—current building codes require outlets every 12 feet along walls.
Pro Tip #2: Invest in high-quality weather stripping for all doors and windows. A garage’s connection to the elements means temperature control depends heavily on sealing air leaks. Don’t wait until the space is finished to address this—install weather stripping during the framing stage.
Pro Tip #3: Plan storage vertically before adding finishes. Wall-mounted systems maximize floor space while keeping tools and equipment accessible. “Before diving into upgrades and garage interior design, it’s essential to declutter and clean. An organized garage is the foundation for any transformation,” advises the Renuity Home guide. renuityhome.com
Pro Tip #4: Consider the “garage-to-house” transition carefully. If you’re creating living space, the connection to your main home should feel intentional rather than like an afterthought. This might include adding a mudroom area, changing the door style, or creating visual continuity with interior finishes.
The Final Touch: Personalization That Makes It Yours
Your renovated garage should reflect your personality and needs, not just follow trends. The most successful projects incorporate personal touches that make the space feel intentional and welcoming. This might include:
- Displaying favorite collections or artwork
- Incorporating family photos in a gallery wall
- Adding custom paint colors that complement your home
- Installing specialty lighting that creates the right atmosphere
“Whether you’re looking to organize, enhance, or redesign your garage, these tips will help you create a space that works for your lifestyle and adds value to your home.” renuityhome.com
The transformation from cluttered storage to multi-functional space is ultimately about reclaiming wasted potential. Your garage represents a unique opportunity to add meaningful square footage without the expense and disruption of traditional construction. By approaching the project with careful planning, quality materials, and personalized design, you’ll create a space that enhances your daily life while increasing your property’s long-term value.
Whether you’re creating a home office for remote work, a fitness sanctuary, or additional living space for family members, your garage renovation should solve real problems while reflecting your personal style. As you embark on this journey, remember that the most successful renovations don’t just add square footage—they enhance how you live in your home every single day. Start with a clear vision, work with experienced professionals when needed, and enjoy the process of transforming your garage from an afterthought into an essential part of your home.
